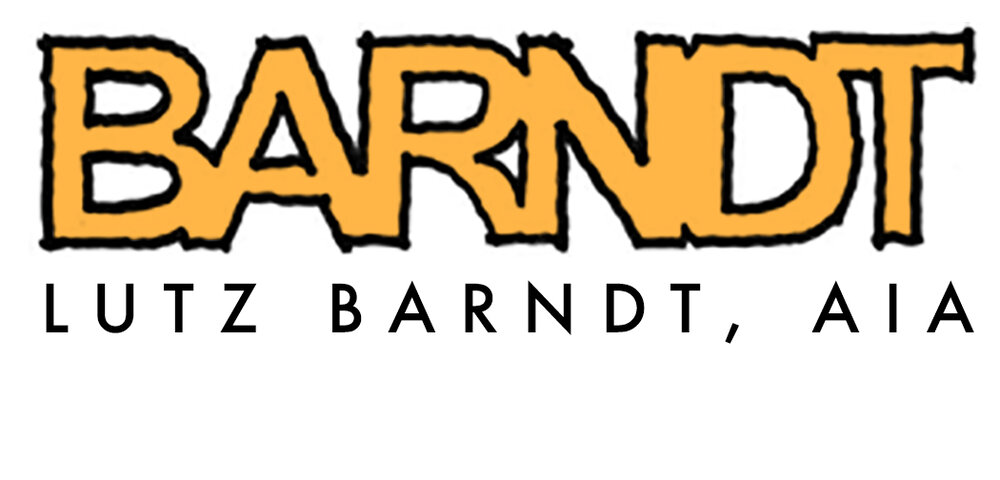PROCESS
The majority of my work is hand-drawn ink-line drawings that are digitally coloured. I provide high-resolution electronic files with all construction layers available for further manipulation.
I can produce drawings from scratch provided plans and elevations then overlay site information from web sources. I might create a three-dimensional model or manipulate one provided. I quickly create views and cartoon potential images for discussion.
Through my work experience, I understand the evolution of the design process. My drawings are easily adapted to incorporate inevitable changes.
In the example below, an image was required to submit for public review before the architecture was established. The image was to depict a passageway to the public square lined with energised retail activity.
Three-dimensional model
Massing model created in SketchUp.
View to be developed
A number of views are tested and the view to be sketched established.
View enhanced
The established view was dressed with a quick mapping of architecture, some scale figures and some additional modelling. The view was then exported to be further photo manipulated. The view can still be adjusted at this stage.
Time Required: Roughly 8 hours
Wireframe
In Photoshop, more entourage was added two dimensionally to enhance the view. Filters are used to make tracing easier.
Time Required: 2 hours
Final hand sketch
Wireframe was printed at A3 size and an overlay drawing of the view was created by hand and scanned.
Time Required: 3 hours
Final view and colour
The scanned image was coloured and shaded using Photoshop.
Time Required: 8 hours






